Roberta's Pizza
Bushwick, Brooklyn, NY
interior view, salvaged wood tables and walls
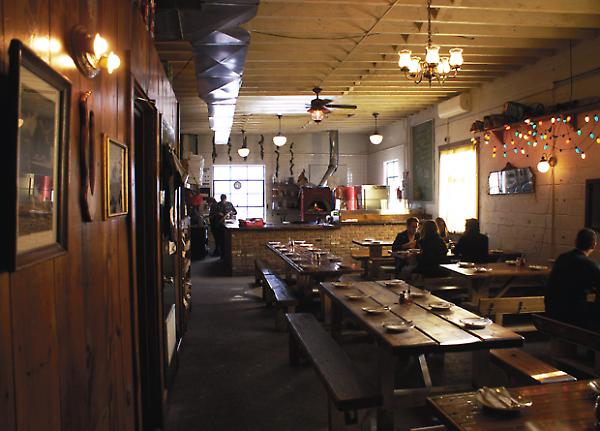
exterior shot of industrial warehouse converted into pizzeria
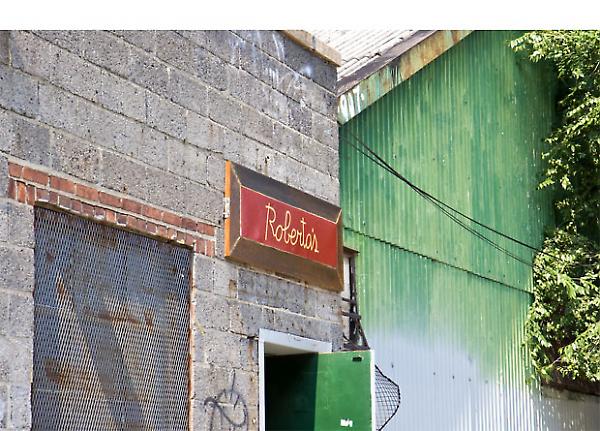
interior view towards front of restaurant
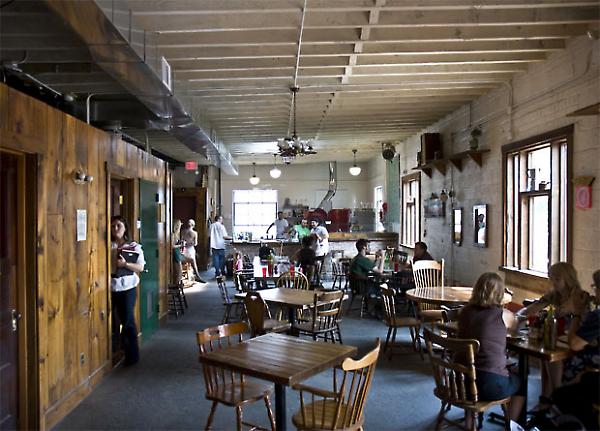
before - raw warehouse space
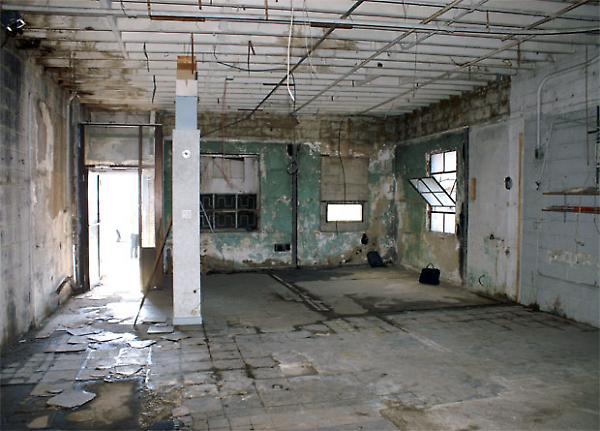
interior view
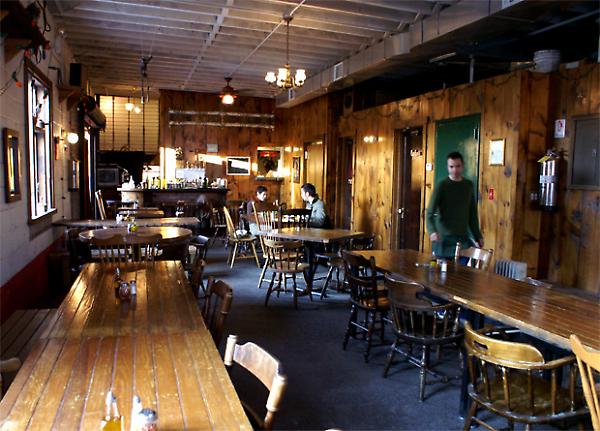
bar area / french doors to sideyard
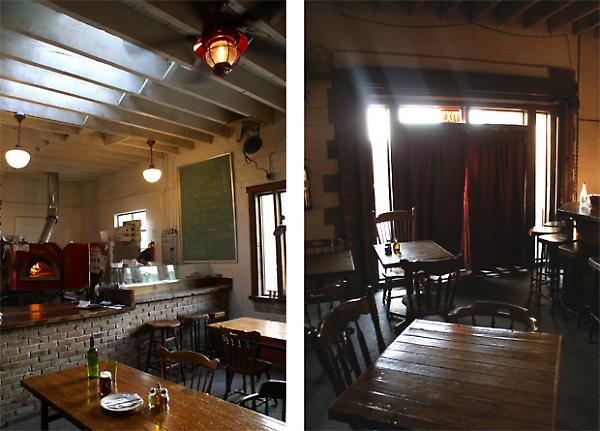
kitchen window detail
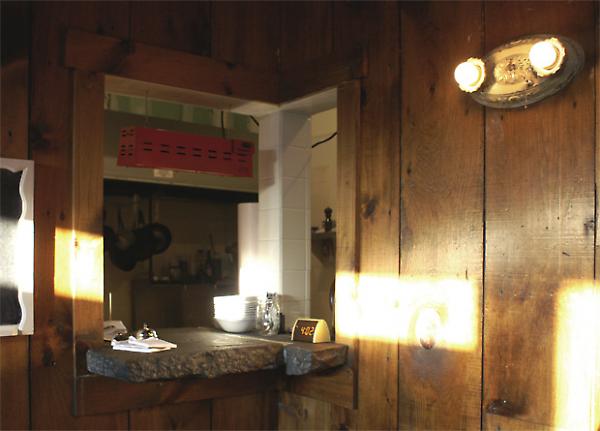
bar detail
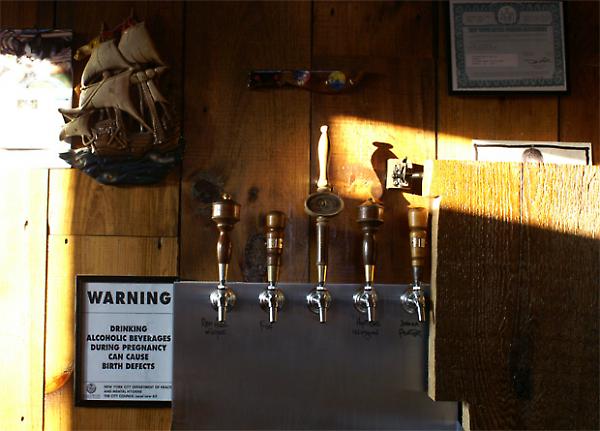
oven detail
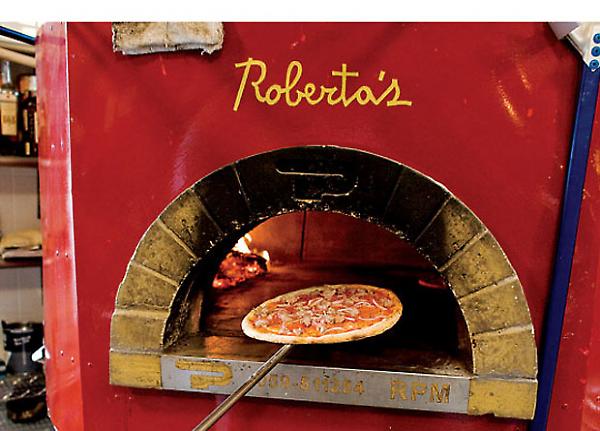
pizza with egg and guancale
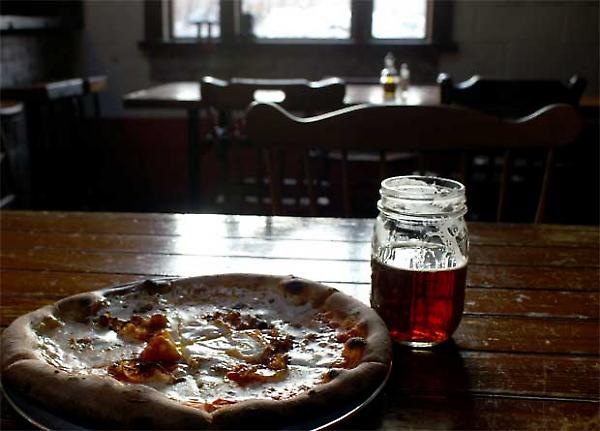
log storage
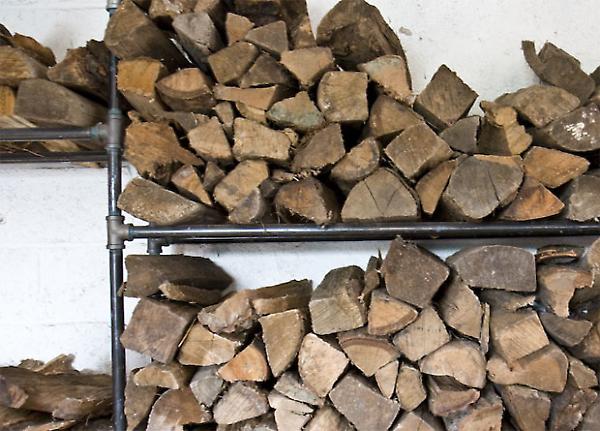
plan with furniture layout
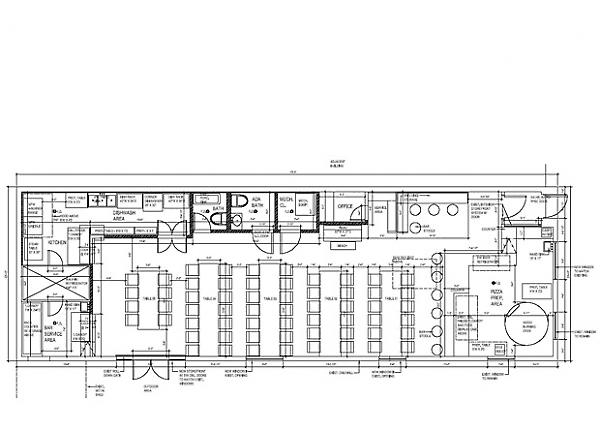
This project converted an existing industrial warehouse in Bushwick, Brooklyn into a neighborhood pizza restaurant. The use of salvaged wood for the construction of interior walls transforms this former garage storage area into an 'industrial farmhouse chic' aesthetic. Old wood doors are repurposed as tables. Bricks found on site are used for the bar. A log storage system is built from off the shelf piping components. New window and door opening are framed with salvaged lumber. Existing features such as large commercial windows, skylight, concrete floors, and a container laden backyard are restored and incorporated into the restaurant.
Photo Credits:
Jamie Penkethman (photos 2, 3, 11)
Noah Kalina (photo 9)