1st Street Brownstone Renovation
Park Slope, Brooklyn
exterior view
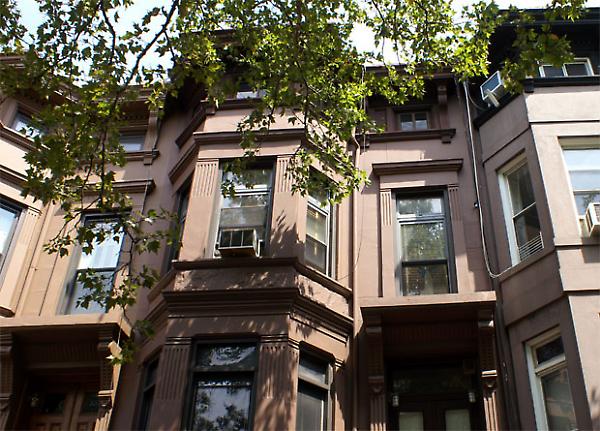
proposed 1st thru 4th floor plans
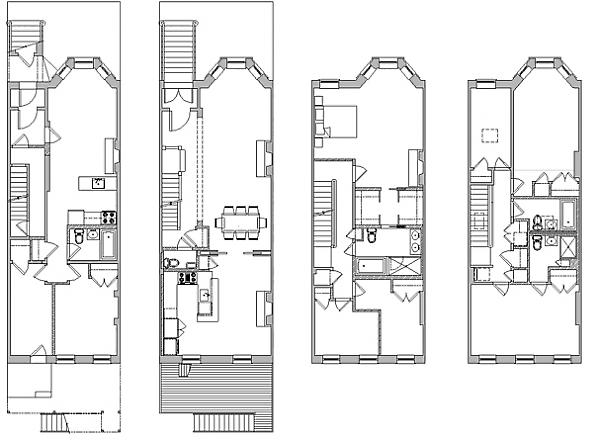
parlour floor detail
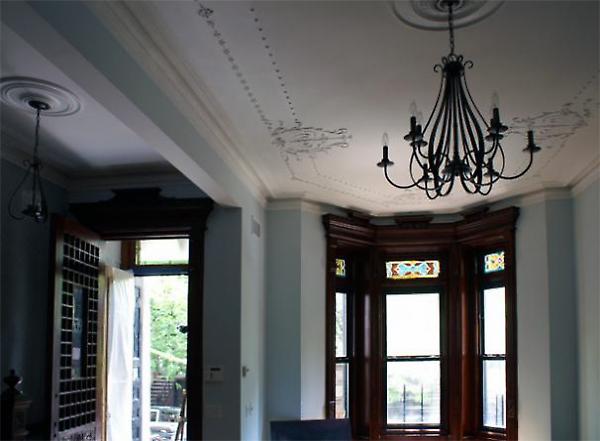
restored open stairway at parlour floor
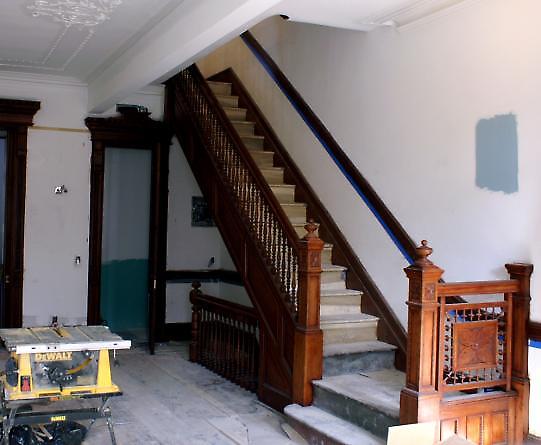
new kitchen
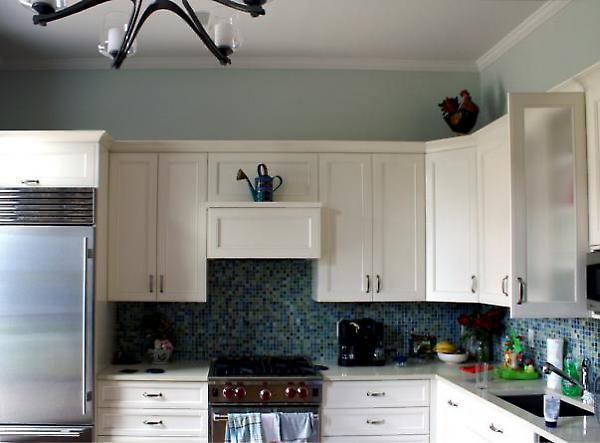
restored fireplace detail
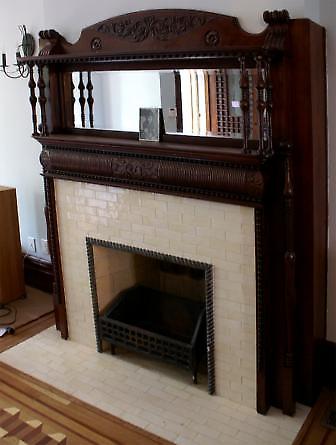
salvaged wood frames
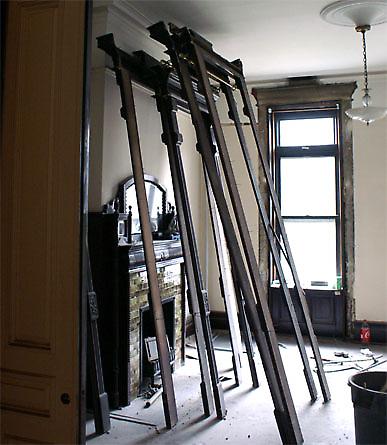
preserved plaster ceiling
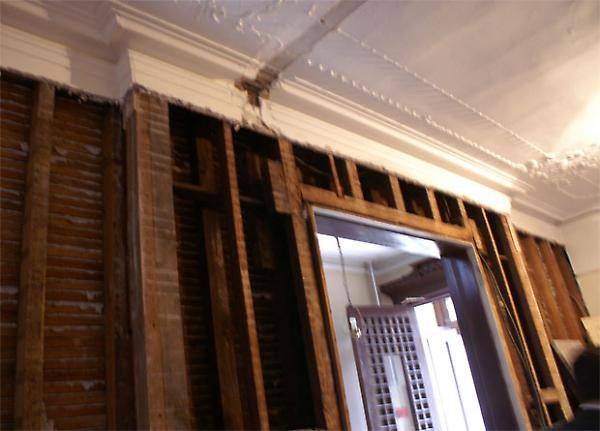
4th floor after demolition
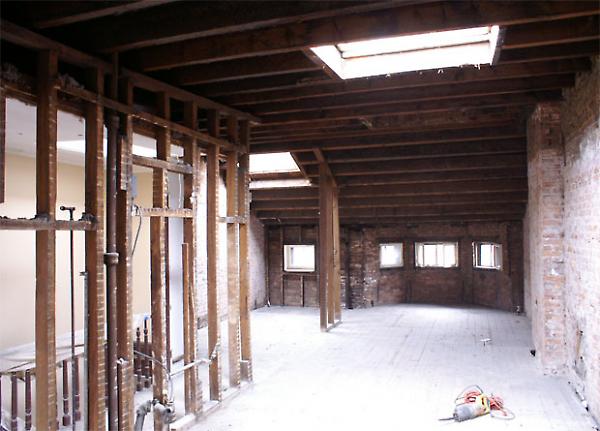
This gut renovation of an 18 ft wide x 45 ft deep brownstone on 1st Street in Park Slope was designed to accomodate a growing family with an upper triplex and a garden floor rental apartment. The parlour floor is taking on a more modern open layout while still preserving many of the original details such as decorative plaster ceilings, pocket doors, and elaborate woodwork and framing. The upper floor provides for a large and modern master bedroom suite layout that includes a large private bath and double walk-in closets while preserving details original to the brownstone.