House in Costa Rica
Puerto Viejo, Costa Rica
elevation detail
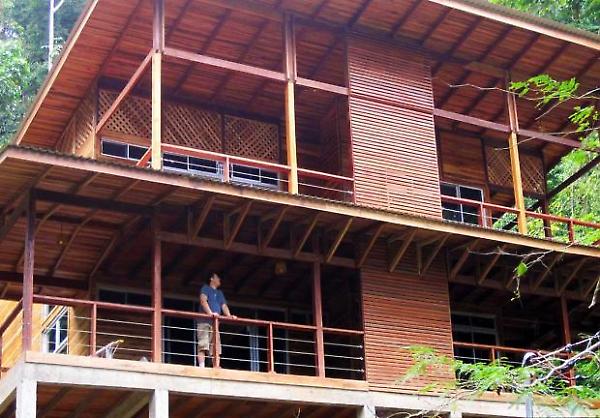
under construction
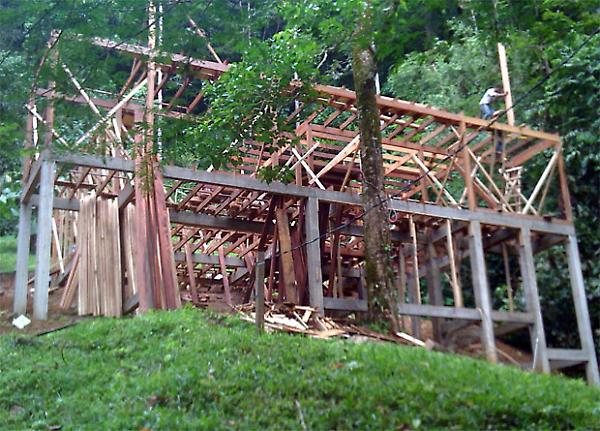
front elevation
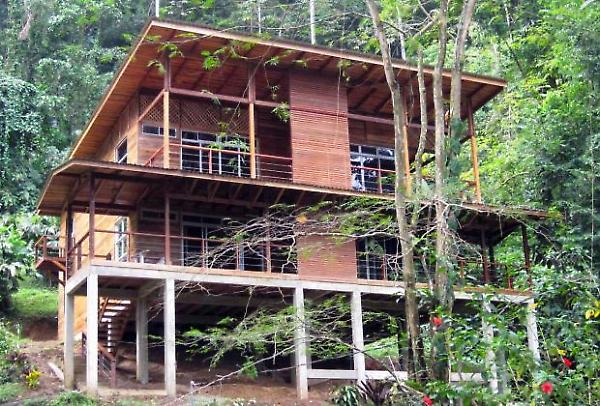
interior double height living area
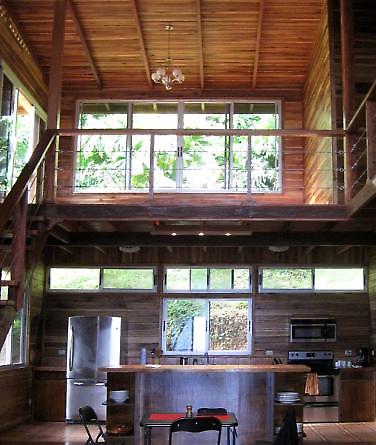
interior double height living area
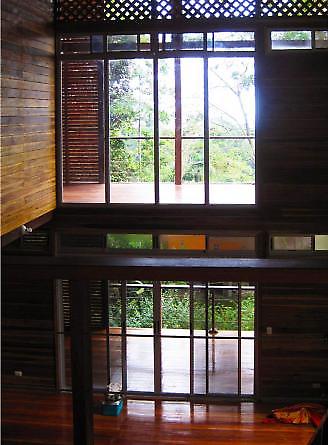
kitchen area
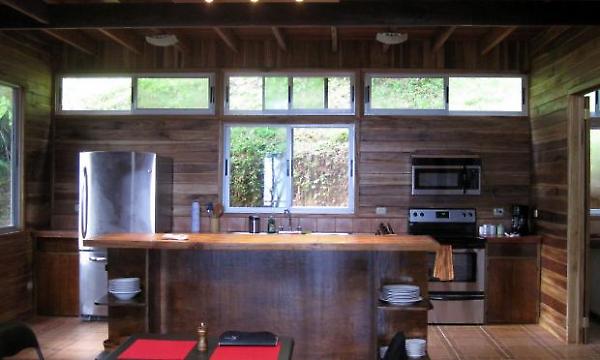
view from deck
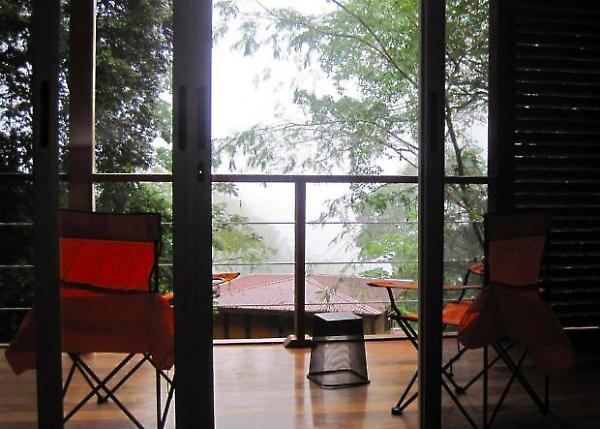
trellis detail
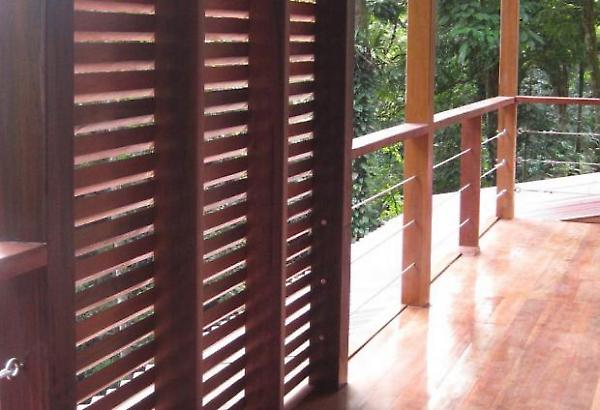
deck details
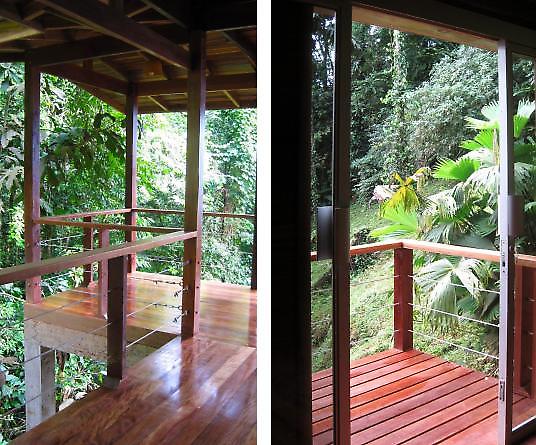
interior stair details
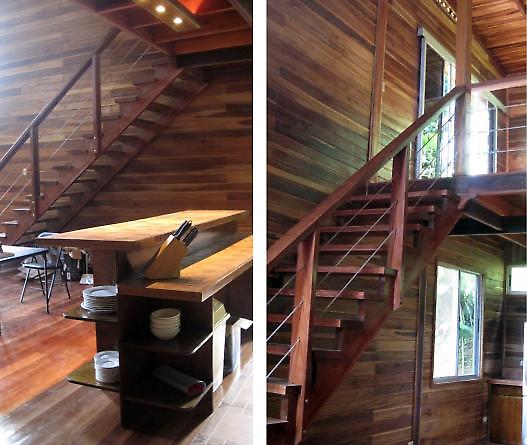
interior details
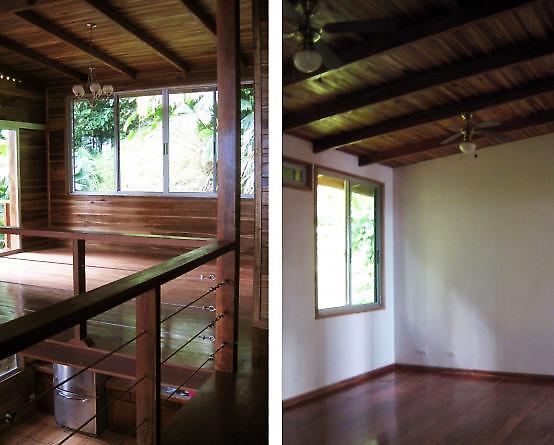
hammock and exterior shower
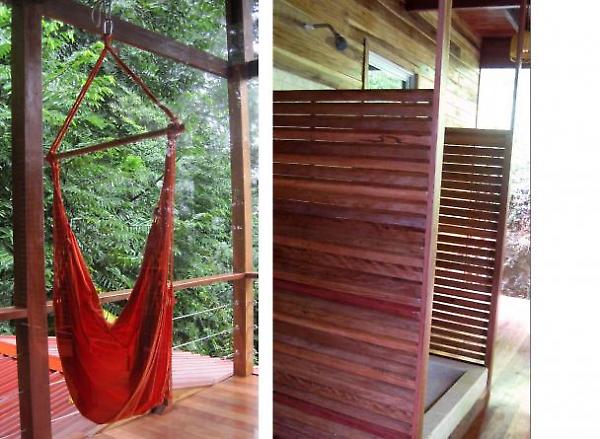
bath details
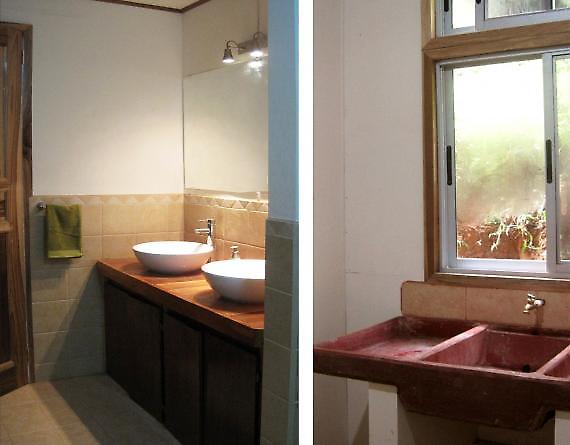
front elevation
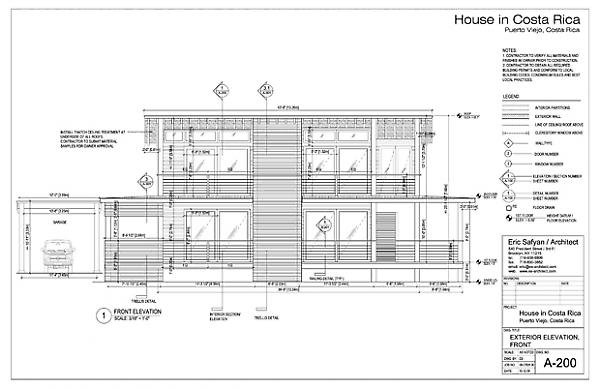
side elevation
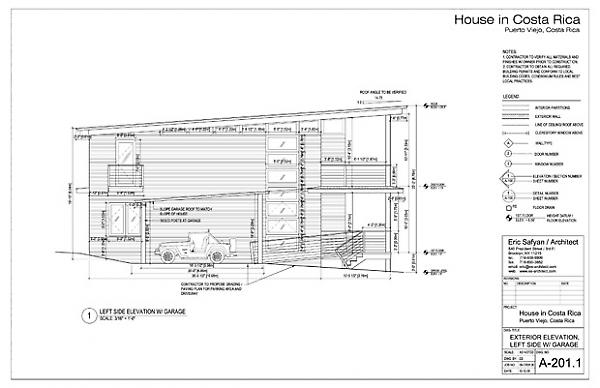
1st floor plan
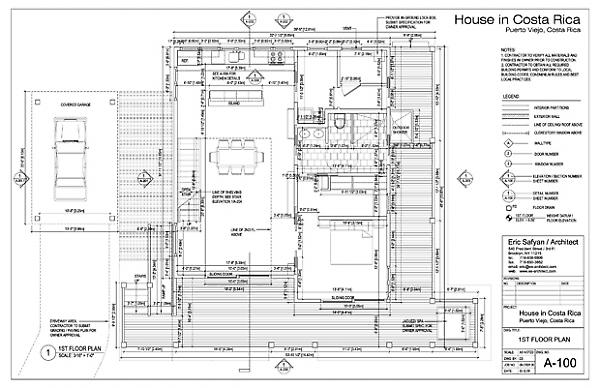
stair details
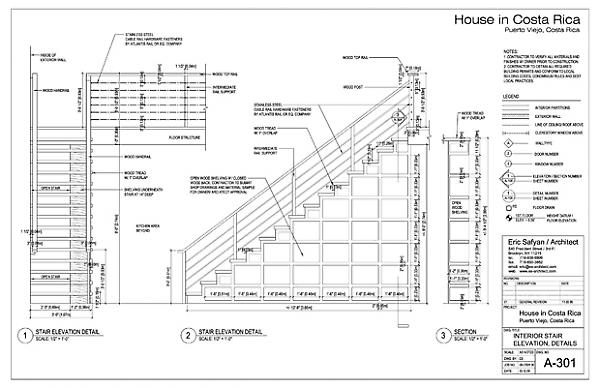
elevation detail
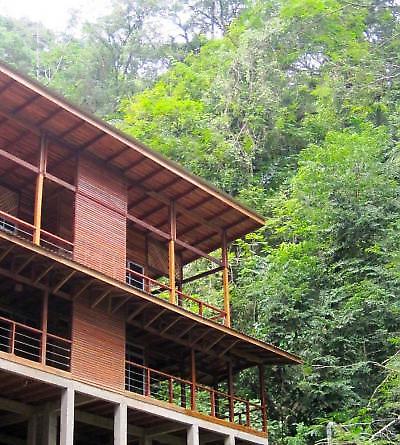
This modern house located on a mountaintop in Puerto Viejo, Costa Rica, has completed construction in early 2011. The open plan layout provides for a flexibility of use from a private vacation home to a space for entertaining that sleeps up to 12 people. Located in a tropical rainforest, the house employs the use of deep overhangs, open clerestory windows and architectural wood slats to protect from the rain and provide for cross-ventilation while taking advantage of the harbor views below.
The house employs many sustainable building elements such as a water retention system, use of solar panels on the roof, natural ventilation, as well as 100% locally sourced building materials.